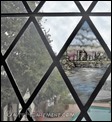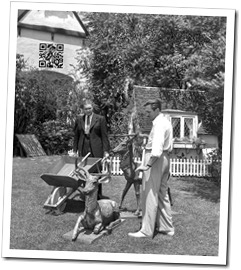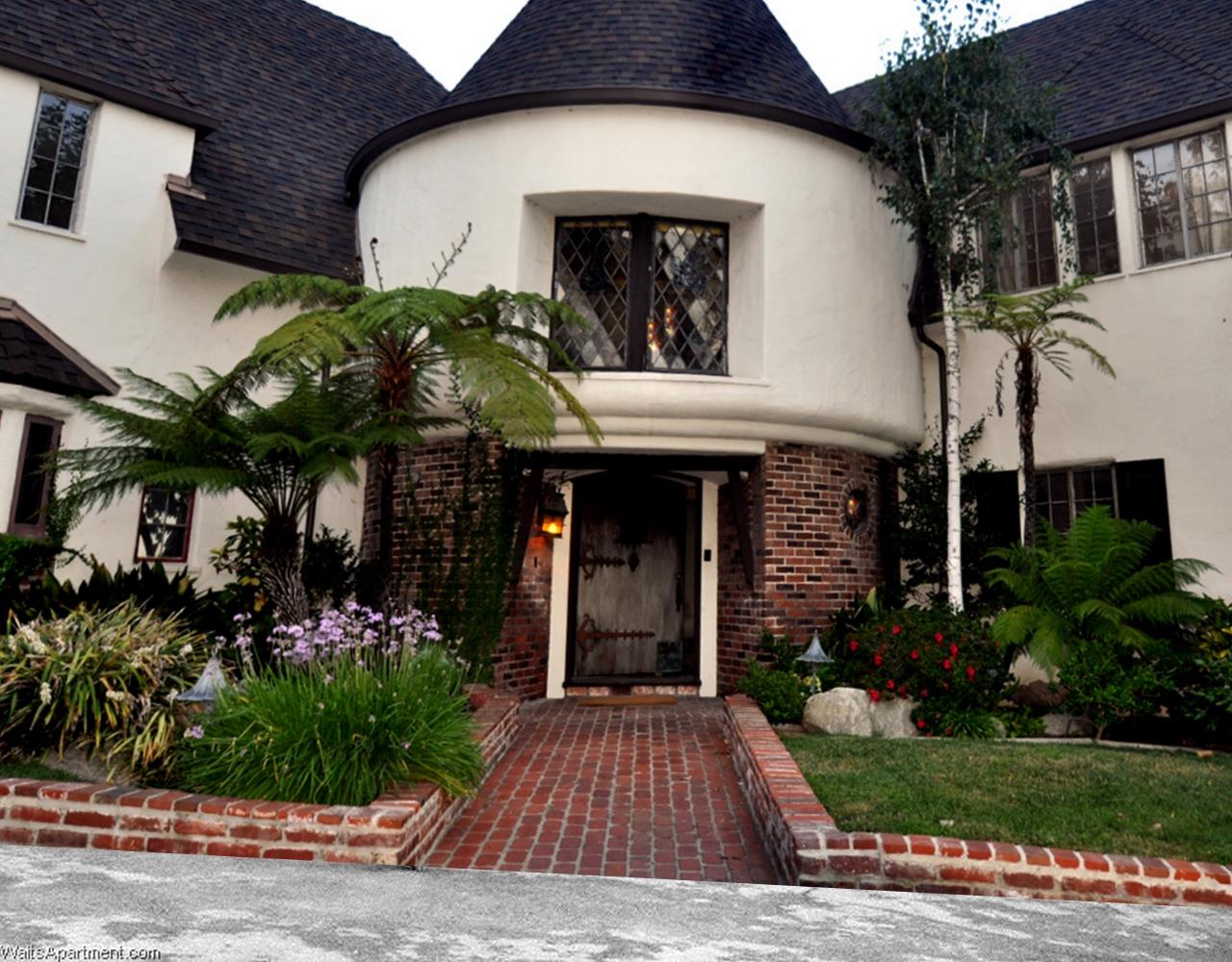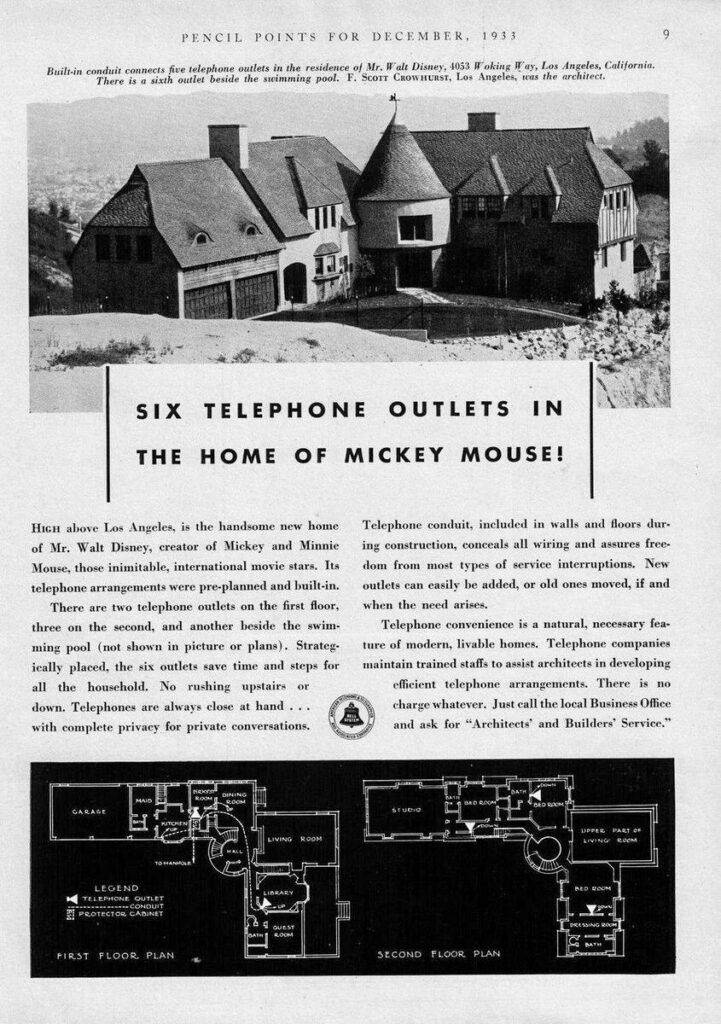In 1932 Walt and Lillian had their Los Feliz home built at 4053 Woking Way, Los Angeles, CA. This is where they raised their children and became a family. The Disneys lived here from 1932 until 1950 when they moved to their Carolwood home.
The house is about 6,300 square feet and was originally on almost 1.5 acres. Over the years part of the land has been sold and the house has had renovations – including changing Walt’s workout room to a nursery and finally a billiards room. Several years after the family moved in, Walt had one of the bedrooms converted to a screening room so he could see recently shot film from the live-action movies the studio was working on. Of course, having a full-size movie projector in the house also meant that family and friends could watch popular movies of the day.
 The home has a large rotunda entry, original colored-leaded glass, painted vaulted ceiling beams, a “Juliet” balcony, library/study a breakfast area, a sleeping porch, two bars and four bedrooms and five bathrooms. Like his Carolwood home, Walt often chose native California plants and created terraces out of rock to hold land back.
The home has a large rotunda entry, original colored-leaded glass, painted vaulted ceiling beams, a “Juliet” balcony, library/study a breakfast area, a sleeping porch, two bars and four bedrooms and five bathrooms. Like his Carolwood home, Walt often chose native California plants and created terraces out of rock to hold land back.
 When World War II started and the country began the work of supporting the war effort, Americans everywhere were contributing metal of all kinds. Walt offered up two metal deer sculptures from his Los Feliz home.
When World War II started and the country began the work of supporting the war effort, Americans everywhere were contributing metal of all kinds. Walt offered up two metal deer sculptures from his Los Feliz home.
From this August 14, 1942 LA Times photo, you can see Walt Disney, sledge hammer in hand about to break up the metal into easily moveable pieces along with the General Salvage Chief for California Joseph F. MacCaughtry ready with the wheel-barrow.
Behind Walt you can see the girl’s playhouse, which can be see in Diane Disney Miller’s documentary Walt – The Man Behind the Myth. The tiny house is still on the property. Take a look at this aerial view of the house – you can match up roof-line in the above photo with the current images. The playhouse is now mostly overgrown by trees, but it’s there.
1933 Bell System Telephone Advertisement
PENCIL POINTS FOR DECEMBER, 1933
Built-in conduit connects five telephone outlets in the residence of Mr. Walt Disney, 4053 Woking Way, Los Angeles, California. There is a sixth outlet beside the swimming pool. F. SCOTT Crowhurst, Los Angeles, was the architect.
SIX TELEPHONE OUTLETS IN THE HOME OF MICKEY MOUSE!
HIGH above Los Angeles, is the handsome new home of Mr. Walt Disney, creator of Mickey and Minnie Mouse, those inimitable, international movie stars. Its telephone arrangements were pre-planned and built-in.
There are two telephone outlets on the first floor, three on the second, and another beside the swimming pool (not shown in picture or plans). Strategically placed, the six outlets save time and steps for all the household. No rushing upstairs or down. Telephones are always close at hand with complete privacy for private conversations.
Telephone conduit, included in walls and floors during construction, conceals all wiring and assures freedom from most types of service interruptions. New outlets can easily be added, or old ones moved, if and when the need arises.
Telephone convenience is a natural, necessary feature of modern, livable homes. Telephone companies maintain trained staffs to assist architects in developing efficient telephone arrangements. There is no charge whatever. Just call the local Business Office and ask for “Architects and Builders Service.”


